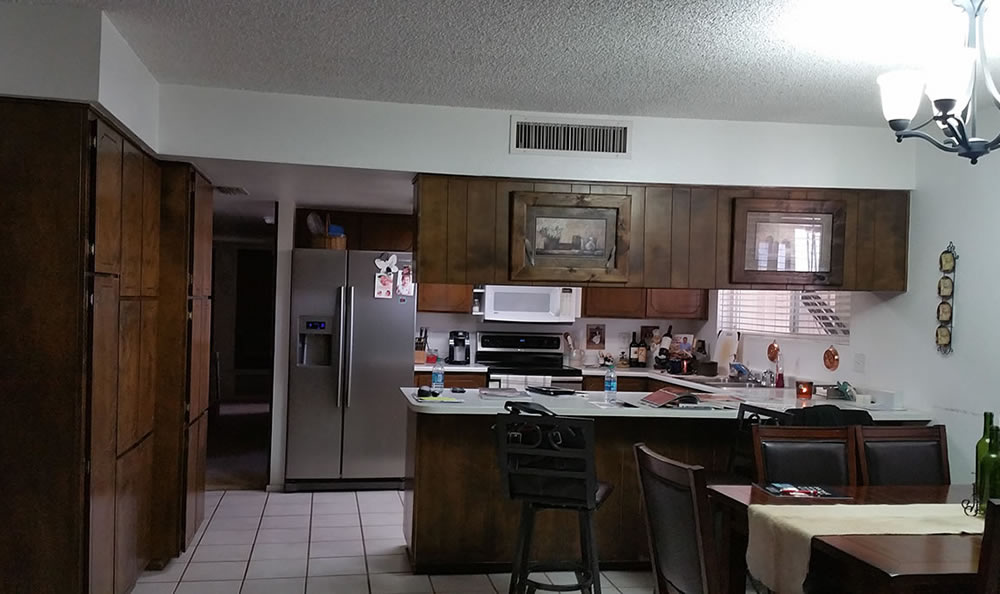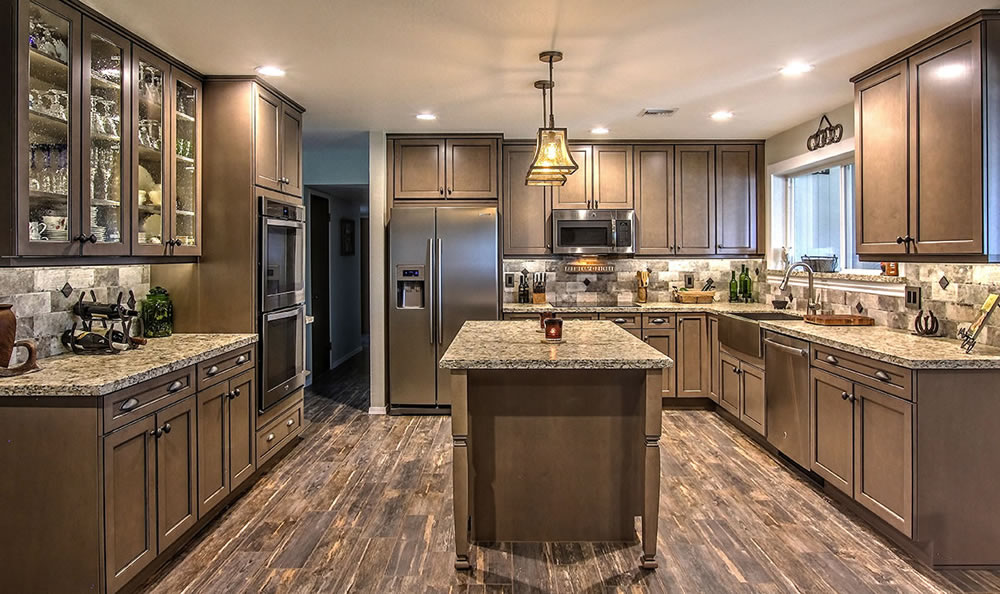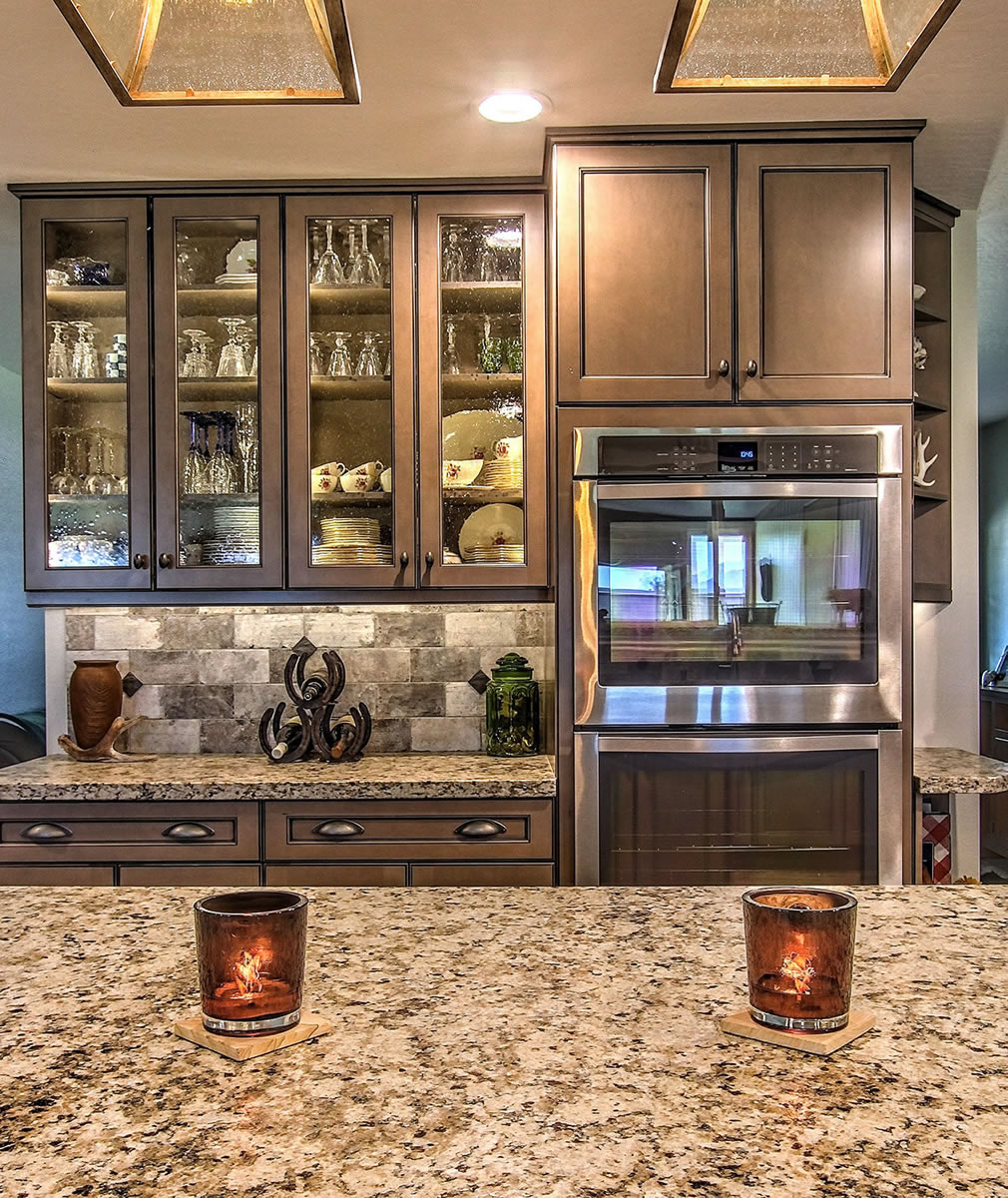Transitional Meets Country Chic
As outdated and inefficient as our clients’ existing kitchen was, selling their home for an upgrade was not an option. Our client has lived in this home since birth, and wants to remain there, adding to the lifelong memories they have created. There was nothing about the existing kitchen that the clients enjoyed – it was dysfunctional, narrow, poorly lit, difficult to cook in, and tremendously outdated. There were upper cabinets attached to a soffit above the existing peninsula that made the kitchen feel closed-off, and obstructed view to the adjoining rooms. The existing white tile on the floor became slippery when wet, which was a safety concern. The clients hated the look of their existing kitchen and wanted to reconfigure the layout. Our clients desired a large, L-shaped kitchen with an island and open concept for cooking and entertaining.
To maximize the open concept our clients were looking for, we removed the upper cabinets, relocated the air ducts that were in the soffit, and removed the soffit to level the kitchen ceiling with the rest of the house. This dramatically increased the openness of the kitchen. Textured wood-looking tile was installed on the floor to address safety and maintenance. The distressed look of the tile adds a touch of rustic flair to the room. The clients desperately needed more storage, and specifically wanted a space to store china and glassware. Winter stained cabinets with black glazing were installed throughout the kitchen, including an island and custom wall cabinets for personalized storage. Glass fronts on the china cabinets contribute to the open look and country feel of the kitchen. To address the issue of darkness, we installed recessed can lighting in the ceiling, pendant lights over the island, and LED strip lighting underneath the upper cabinets and inside the china cabinets. Silver stone backsplash and earthy granite complement the welcoming warmth of the cabinets and flooring. Sleek stainless steel appliances were selected to provide a soft contrast to the warm tones incorporated throughout the rest of the kitchen.
Although we faced challenges during construction, the kitchen has been totally transformed into our clients’ dream kitchen! With the use of innovative materials and superior craftsmanship, we were able to meet our clients’ needs, improve the functionality and flow of the space, and create aesthetic balance. This transitional kitchen with a twist of country charm provides our clients with a timeless design, and the perfect venue to cook and entertain in. Our clients are overjoyed to be able to endure new-found memories in their heirloom home.
Before & After
Expressed Client Needs:
- Hate the small feel and outdated look of the kitchen
- Reconfigure inefficient layout to a large, L-shaped kitchen with a functional island
- Open concept incorporating more storage and counter space
- Poorly lit - wants light dispersed throughout entire kitchen for a bigger, brighter feel
- Ceiling and light fixture too low for tall client, level ceiling to match the rest of the house
- Personalized storage including china and glassware cabinets, and a hidden technology center for clutter-free charging and storing of electronics
- Double ovens, electric cooktop, and large, single basin sink for all the clients’ cooking and baking needs
- Timeless, transitional design with a hint of rustic charm to reflect their personality and taste
Before
Addressed Client Needs:
- Updated kitchen with fresh, innovative materials
- Reconfigured layout into an L-shape with a functional island, maximizing storage space and traffic flow
- Removed peninsula and uppers over peninsula, creating an unobstructed view to the adjoining rooms, and open concept. Installed new wall cabinets with a granite top for personalized storage and additional prep space
- Installed recessed can lights in ceiling, pendant lights over the island, and LED strip lighting underneath the upper cabinets and inside glass china cabinets, delivering a bright, well-lit work space
- Removed soffit to level kitchen ceiling with the rest of the home, enhancing the open concept clients desired
- Installed wall cabinets with textured glass fronts for china and glassware, and a corner cabinet with hidden charging station for electronics
- Installed double ovens, electric cooktop, and stainless steel single basin apron sink to facilitate clients’ culinary practices
- Achieved an aesthetically pleasing design by balancing color, contrast, and harmony. Distressed wood-looking tile, vintage-looking hardware, textured glass fronts, glowing pendants, and a farmhouse sink bring a chic, country feel into the kitchen. Modern, shaker style cabinets, clean lines, and stainless steel appliances add sleek character to the rustic features. Blending warm earth tones with cool silvers provides a gentle contrast, and a universal color scheme. The clients’ personality and style are reflected in all the details of this radiant kitchen!
Summary
What started as an outdated, dysfunctional kitchen that our clients hated, is now a captivating kitchen designed with full functionality and aesthetic balance in mind. The spacious layout offers plenty of room for entertaining, and endless storage options. Warm earth tones blended with hints of cool silvers create a stylish balance of clean and cozy in this culinary dream come true!
Stainless steel appliances add sleek character to the rustic feel of this design. The cabinets and distressed flooring bring a welcoming warmth to the space. Silver stone backsplash provides a soft contrast against the earthy granite. The delightful character of this kitchen will never go out of style!
Leave a Comment
You must be logged in to post a comment.




Recent Comments